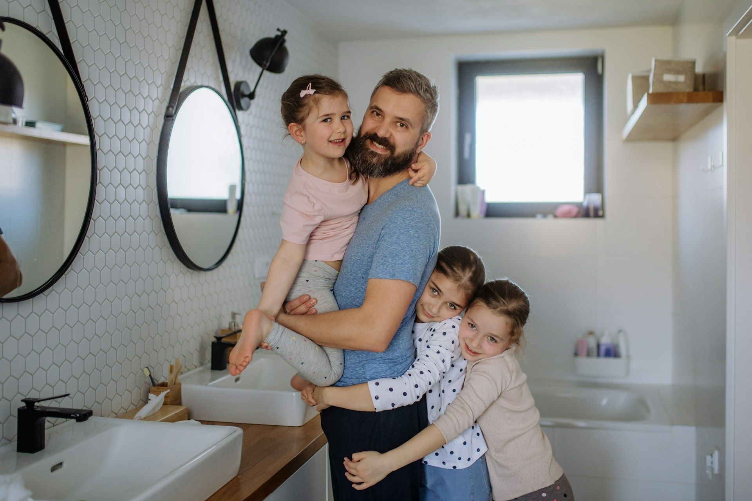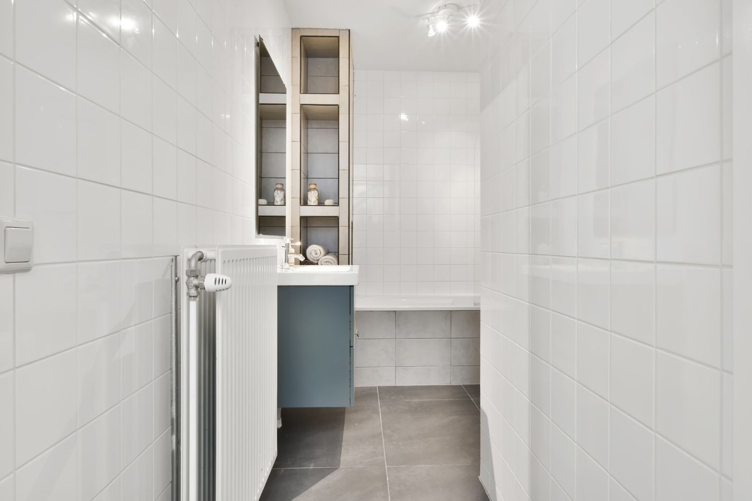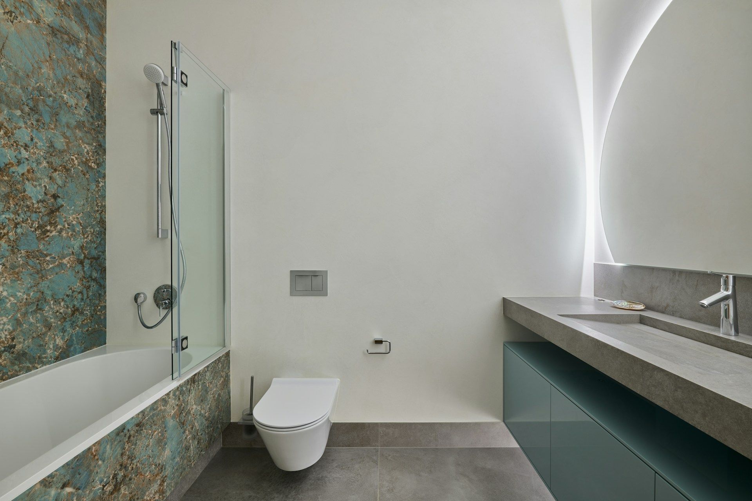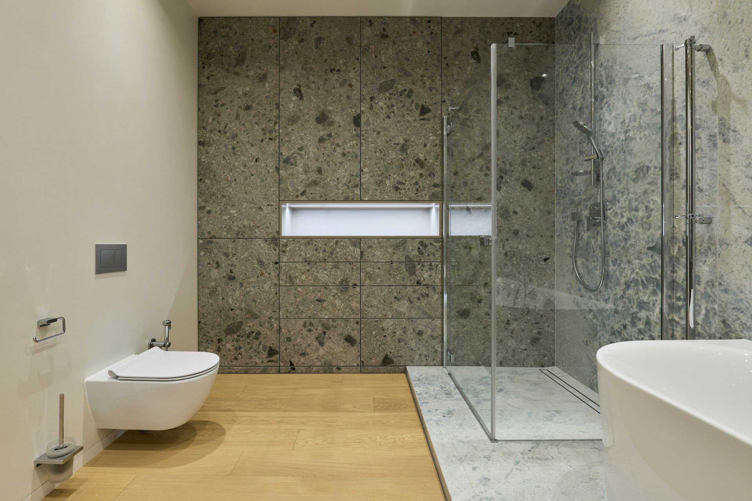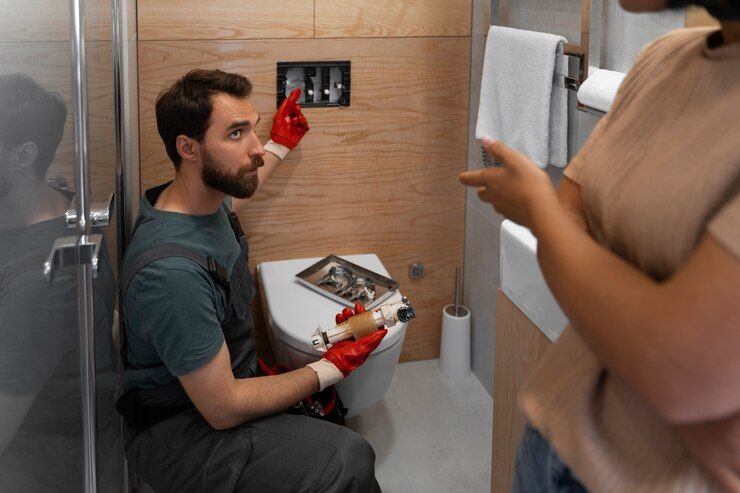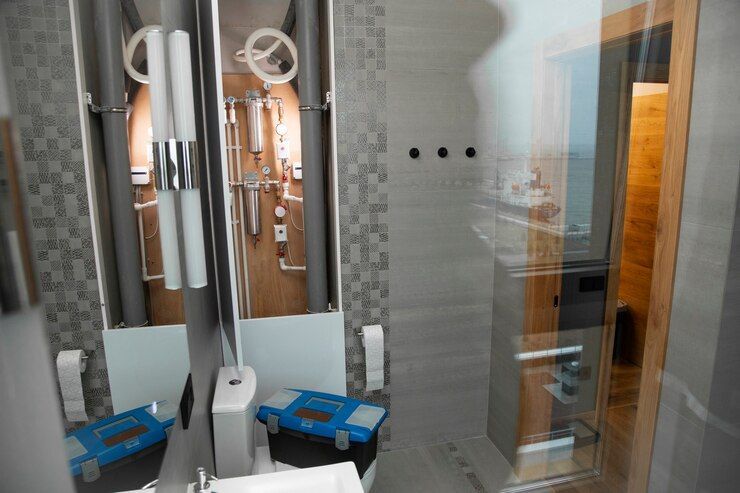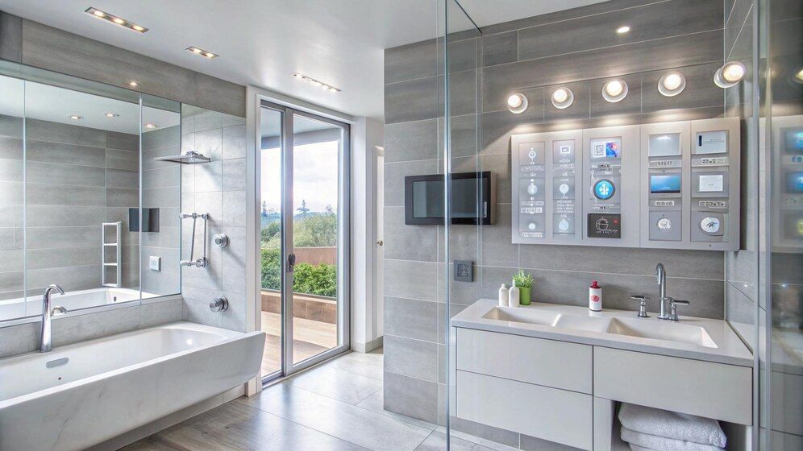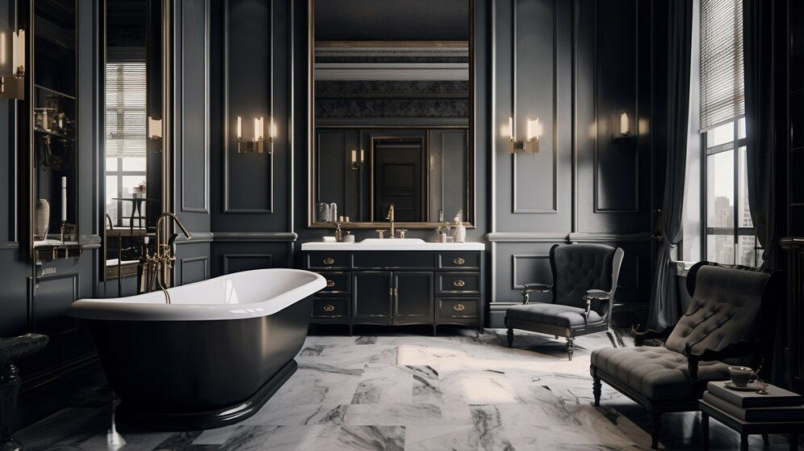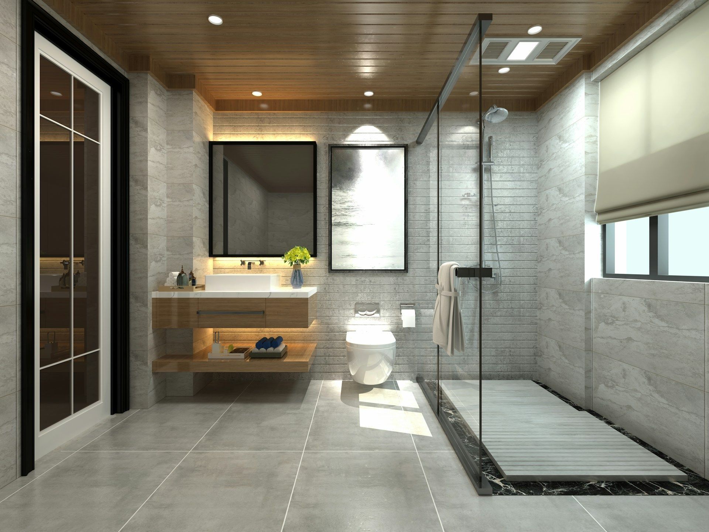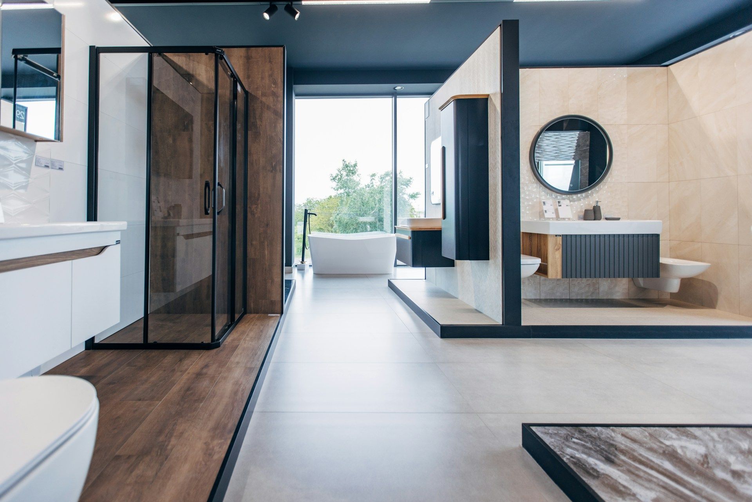Accessible Bathroom Design: Creating a Safe and Stylish Space for All Ages and Abilities
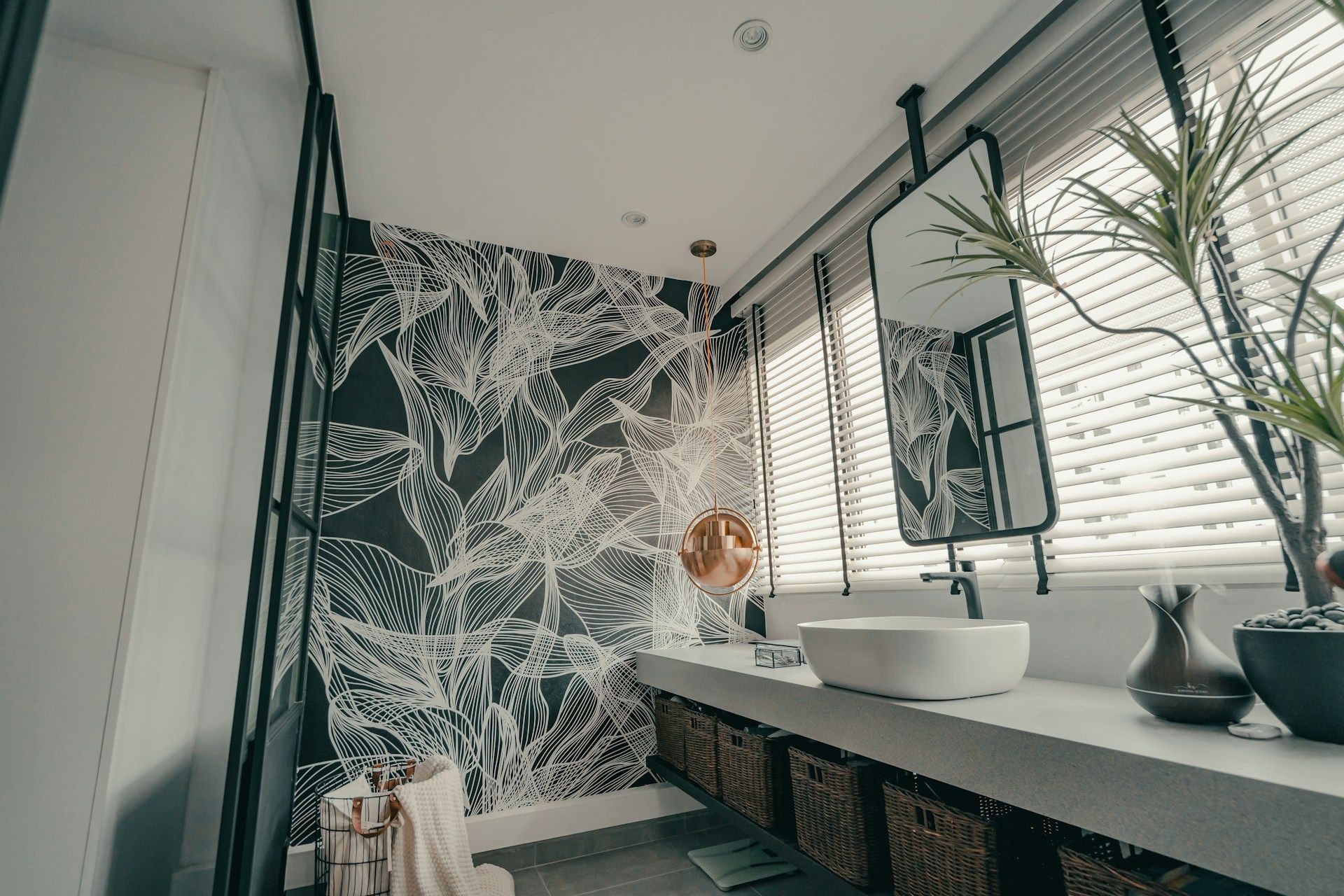
As our population ages and the need for accessible living spaces increases, more homeowners are prioritizing universal design principles in their bathroom renovations. Accessible bathroom design focuses on creating a safe, functional, and stylish space that can accommodate all ages and abilities, making it an essential consideration for those looking to age in place or support individuals with disabilities or mobility issues. With careful planning and expert guidance, it is possible to design a bathroom that meets the specific needs of its users, without sacrificing aesthetics or comfort. In this article, we will explore the key elements of accessible bathroom design, discussing essential features and design strategies that can make a significant impact on the safety, functionality, and overall comfort of your bathroom space.
Our team of experienced professionals at Bathroom Remodeling Of Maryland, Inc. is dedicated to helping you create an accessible and stylish bathroom that caters to the needs of everyone in your household. Contact us today to schedule a consultation and discover how we can bring your vision for an inclusive bathroom space to life.
Barrier-Free Shower Spaces
Incorporating a barrier-free shower design is a fundamental aspect of creating an accessible bathroom. Some essential features to consider include:
1. Curbless entry: Eliminate the shower curb or threshold to allow for easy wheelchair or walker access. A properly installed curbless shower can prevent water from spilling onto the bathroom floor.
2. Non-slip flooring: Choose shower floor materials with a textured surface or built-in non-slip properties to reduce the risk of falls.
3. Handheld showerhead: A handheld showerhead allows for more flexibility and control, making it easier for users with limited mobility to rinse and clean themselves.
4. Folding or built-in shower seat: Provide a comfortable and stable seating option for individuals who may have difficulty standing for long periods.
Grab Bars and Support Rails
Strategically placed grab bars and support rails can drastically improve safety and stability in an accessible bathroom. Consider the following tips for installation and placement:
1. Toilet area: Install grab bars on both sides of the toilet to assist with sitting and standing. Position the bars at a comfortable height for the user and consider using adjustable models to accommodate varying needs.
2. Shower and tub area: Install vertical, horizontal, or angled grab bars in the shower and near the bathtub to help with stability and support when entering, exiting, and maneuvering within the space.
3. Material and style: Choose grab bars made from durable materials, such as stainless steel, and opt for a style that complements the overall bathroom design.
Comfort-Height Toilets
Selecting a comfort-height toilet can significantly improve accessibility and ease of use for individuals with limited mobility. Here are some factors to consider:
1. Seat height: Aim for a toilet seat height of approximately 17 to 19 inches from the floor, which is generally more comfortable for individuals with mobility challenges.
2. Additional features: Consider extra features, such as elongated bowls, soft-close seats, or bidet functionality, to further enhance comfort and convenience.
3. Coordinating with grab bars: Ensure the toilet's placement allows for the proper installation of adjacent grab bars to provide optimal support.
Accessible Vanities and Counters
Designing an accessible vanity area can significantly improve the user experience for individuals with mobility limitations. Consider these recommendations:
1. Open space beneath the sink: Leave adequate space beneath the sink to accommodate wheelchair users, making it easier for them to access the sink and faucet.
2. Adjustable-height countertops: If feasible, opt for adjustable-height countertops that can be raised or lowered to suit the needs of each user, regardless of their mobility level.
3. Leverage accessible fixtures: Select faucets with lever handles, touchless technology, or single-handle operation to make it easier for users with limited hand strength or dexterity to control water flow and temperature.
4. Strategically placed storage: Ensure that frequently used items are stored within easy reach for all users, and consider incorporating pull-out shelves or drawers for better accessibility.
Thoughtful Placement of Fixtures and Controls
Accessible bathroom design should also consider the proper placement of fixtures and controls to ensure ease of use for all individuals. Some tips include:
1. Reachable shower controls: Position shower controls within easy reach when standing or sitting, and consider thermostatic or digital controls for precise temperature regulation.
2. Accessible light switches: Install light switches and electrical outlets at a height that is easy to reach, typically between 36 and 48 inches from the floor.
3. User-friendly hardware: Choose door handles and other hardware that are simple to grasp and operate, such as lever-style handles or D-shaped pulls.
Conclusion
Building an inclusive and accessible bathroom space is an essential aspect of modern bathroom design. With careful planning and the incorporation of key features, your bathroom can become a safe, functional, and stylish environment for all ages and abilities. Our team of professionals at Bathroom Remodeling Of Maryland, Inc. is dedicated to assisting you with every aspect of your accessible bathroom remodel, from ideation to execution. Contact us today to schedule a consultation and begin the process of transforming your bathroom into an accessible oasis with our
bathroom design services.
