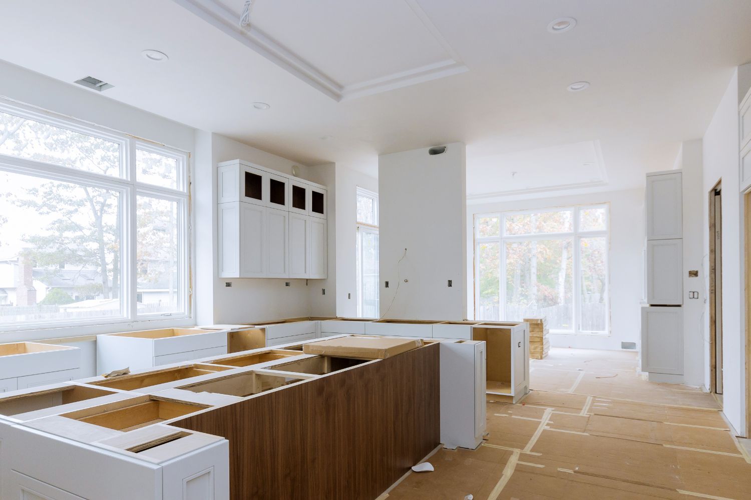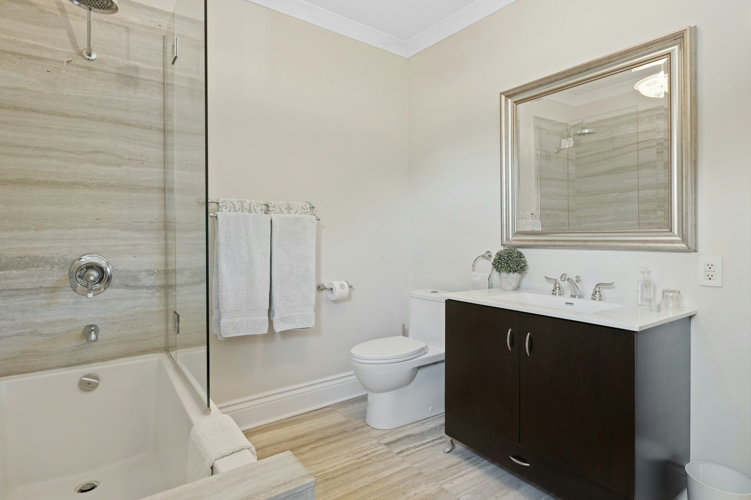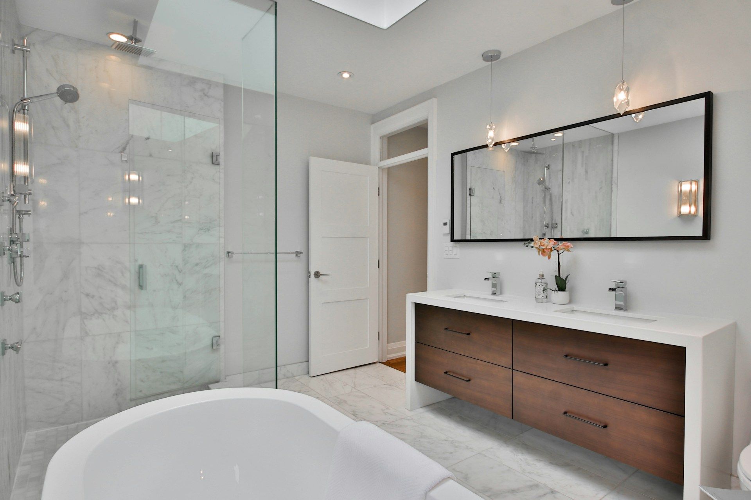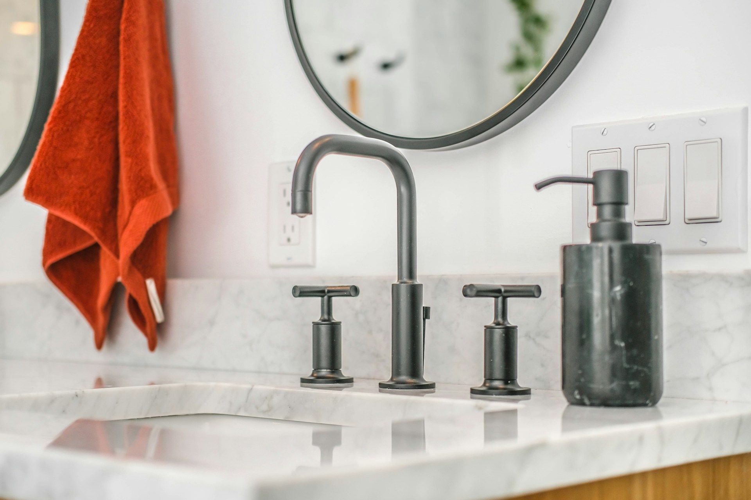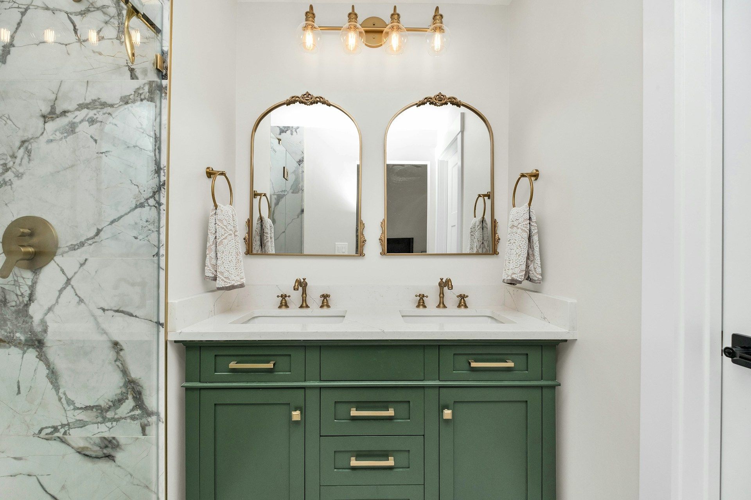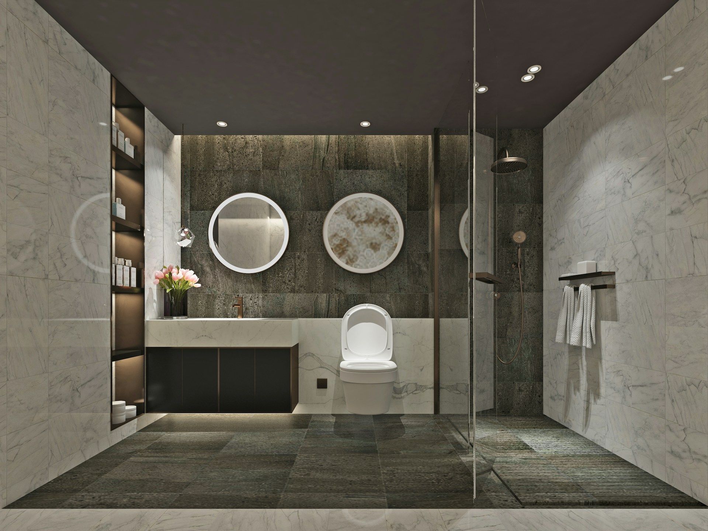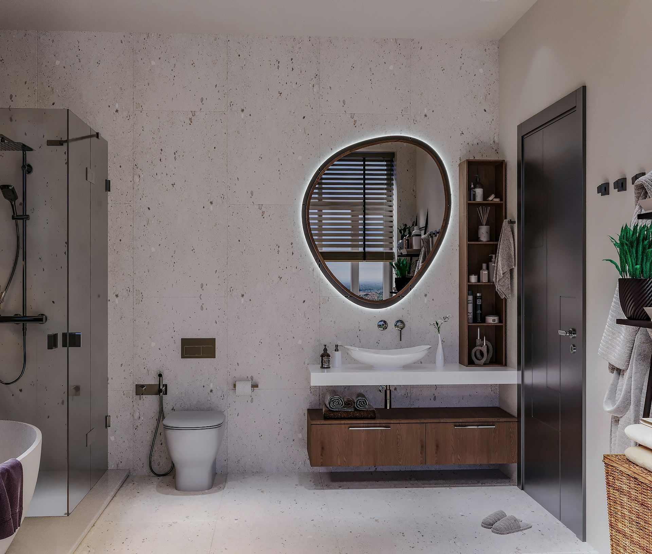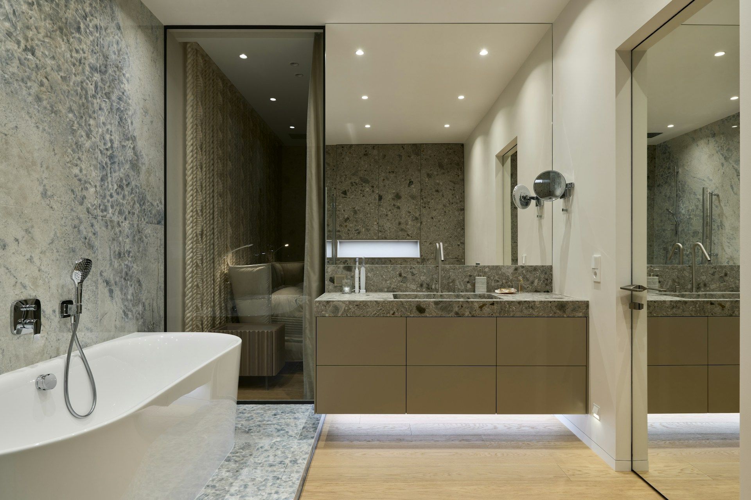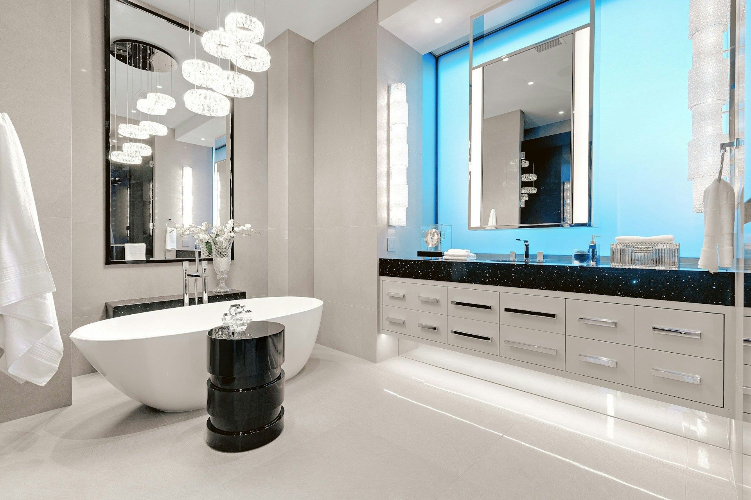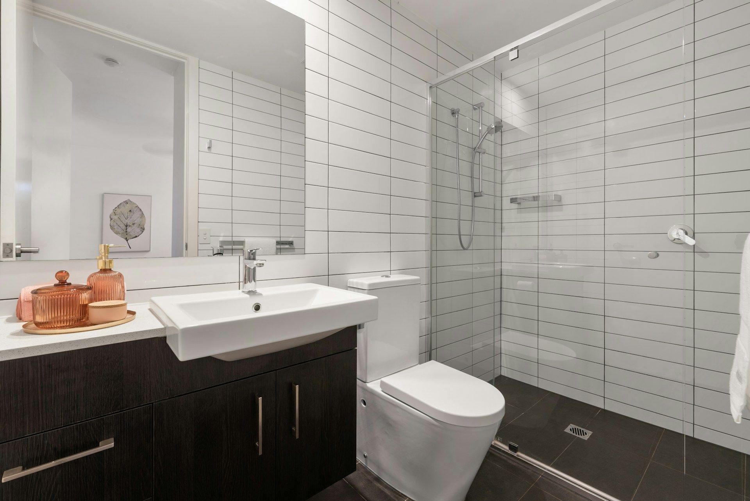EMAIL: info@bathroomremodelingmd.com
PHONE: 443-800-1117
Steps to Remodel Your Bathroom for Handicap Accessibility
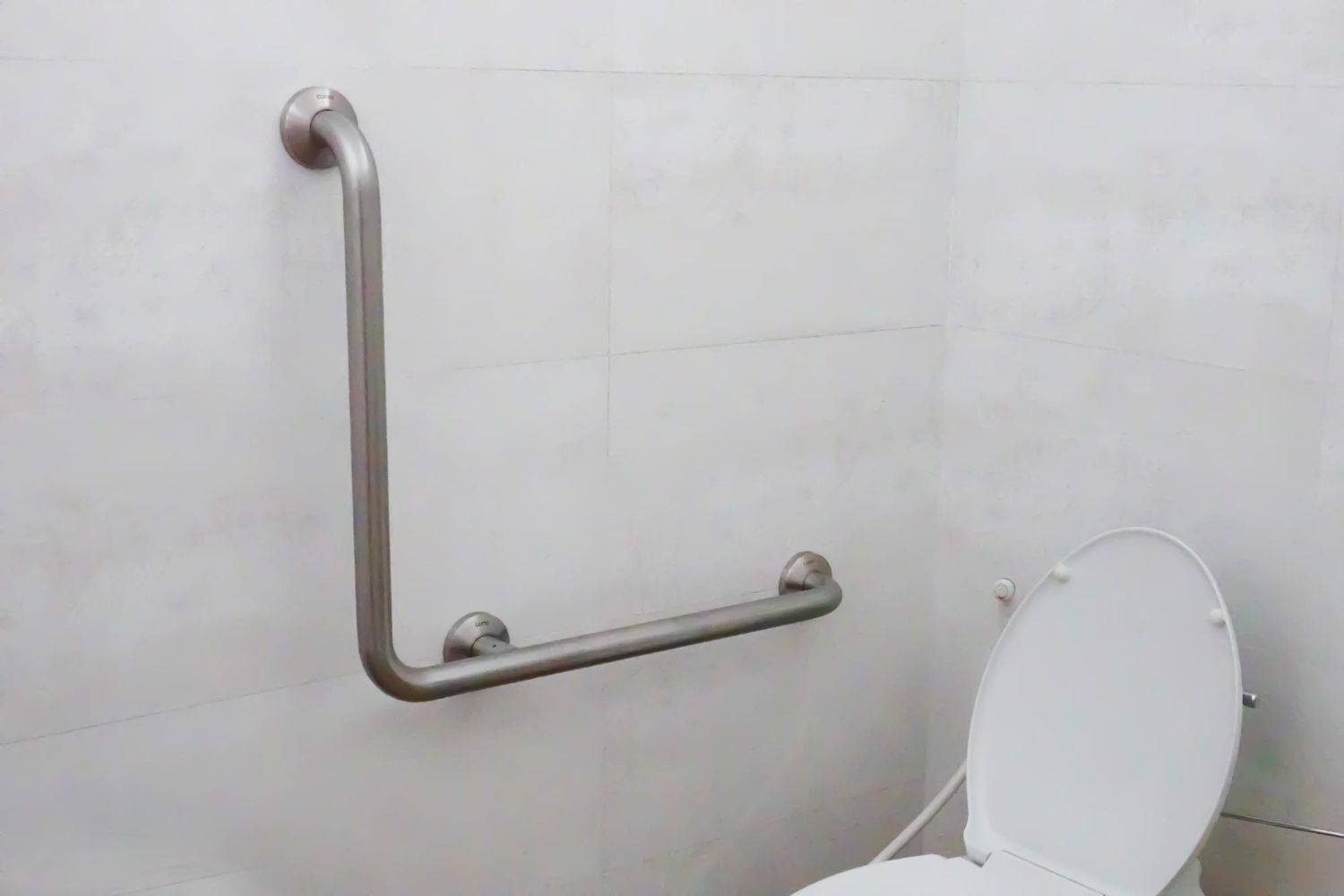
Making your bathroom accessible for everyone, including those with mobility challenges, can improve safety and comfort. Remodeling a bathroom for handicapped accessibility involves thoughtful planning and design. By focusing on key areas like layout, fixtures, and safety, you create an inclusive space that caters to different needs.
A well-designed accessible bathroom enhances independence and quality of life. It’s not just about adding features; it’s about creating an environment where movement is easier and safety is improved. In this guide, you'll learn practical steps to transform your bathroom into a space that serves all users better.
Assessing Your Bathroom Layout
Before tackling a remodel, examine your current bathroom layout closely. The first step is to identify the areas needing accessibility improvements. Consider how easy it is to move around the space and what might be a struggle. Even a small bump in the floor or a narrow passage can pose a big problem for someone with mobility challenges.
Consider the width of doorways and whether there is enough space to maneuver a wheelchair or walker. Ideally, doorways should be at least 32 inches wide for easy access. Look at your bathroom fixtures, and check for enough space around them to ensure easy use. Also, pay attention to pathways and ensure they are clear and unobstructed.
Planning for space optimization involves rearranging or choosing fixtures that better fit the room's dynamics. Large elements like the toilet or vanity might need to be repositioned to make more room. Remove unnecessary items that take up space or create clutter, keeping the focus on essential elements that enhance usability. By making these thoughtful adjustments, you transform your bathroom into a more accessible, user-friendly place.
Selecting Accessible Fixtures and Features
Choosing the right fixtures is a key part of making your bathroom accessible. Start with selecting grab bars, which provide support and safety near toilets and in showers. This simple addition can significantly improve stability for those who need extra support.
Consider accessible sinks and toilets, too. These should be at a height that is comfortable for someone seated. Sinks without cabinets underneath offer more legroom, making them wheelchair-friendly. Likewise, a slightly higher height toilet can make transferring from a wheelchair easier.
Incorporate other features like lever handles for faucets and doors. They require less effort to use than traditional knobs. For showers, consider zero-threshold designs that remove the need to step over a curb. This design minimizes tripping risks and makes entries smoother.
Here's a quick list of accessible fixtures to consider:
- Grab Bars: Essential for safety and stability
- Accessible Sinks and Toilets: Comfortable heights and spacious designs
- Lever Handles: Easy-to-use alternatives to knobs
- Zero-Threshold Showers: Safe and seamless access
By selecting these accessible features, you ensure everyone can use the bathroom easily and safely.
Flooring and Safety Considerations
Flooring plays a huge role in making a bathroom safe for everyone. Opt for slip-resistant flooring materials as they offer a better grip and reduce the risk of falls. Look for textured tiles, vinyl, or rubber mats that stay firm under wet conditions. These practical and stylish options ensure your bathroom stays attractive while providing safety.
Proper drainage is another crucial factor. Poor drainage can lead to water pooling, which increases the risk of slipping. Make sure your floor is slightly sloped towards the drains. This design encourages water to move away quickly, keeping the floor dry and safe.
Ensure that the flooring is even and smooth to minimize trip hazards. Avoid thick rugs or mats that can catch toes or wheels. Instead, use thin, secure alternatives that enhance safety without compromising comfort.
When selecting flooring, consider the following points:
- Slip-Resistant Materials: Choose textured surfaces for better traction
- Proper Drainage: Ensure a slight slope to channel water correctly
- Smooth Surfaces: Avoid trip hazards with even, low-profile flooring
Focusing on these safety considerations will make your bathroom a safer environment for everyone.
Lighting and Visibility Enhancements
Lighting is key to making a bathroom accessible and safe. An adequate lighting design can transform the space, making it easier to navigate. Use bright, even lighting throughout the room to eliminate shadows and dark corners. This helps individuals see better and move around with confidence.
Consider installing lights at different levels, such as wall sconces and ceiling fixtures. These provide layered lighting, ensuring all areas of the bathroom are well-lit. Task lighting around the vanity is essential for daily activities like grooming, where precision is needed.
Enhancing visibility isn't only about brightness. Use contrast for better navigation. For example, contrasting colors between walls and floors or around fixtures can help with orientation and make features like handles and switches stand out more.
Incorporate these lighting strategies for improved visibility:
- Layered Lighting: Combine ceiling lights with wall-mounted options
- Bright, Even Light: Ensure consistent lighting to reduce shadows
- Color Contrast: Use contrasting colors to highlight key features
These lighting enhancements make it easier for everyone to use the bathroom safely and comfortably.
Conclusion
Remodeling your bathroom for handicap accessibility involves careful planning and creative solutions. Every step contributes to a more inclusive and user-friendly space, from choosing the right fixtures to ensuring safety through smart flooring and lighting decisions. Transforming your bathroom with thoughtful updates improves its functionality and fosters independence and comfort for those with mobility challenges.
If you're ready to remodel your bathroom, Bathroom Remodeling Of Maryland, Inc. can help immediately. Our
bathroom remodeling company specializes in creating custom bathrooms that suit the unique needs of every homeowner. Whether you're making small adjustments or doing a complete renovation, we're committed to making your vision a reality. Contact us today to transform your bathroom into an accessible and comforting space.

Our Company
We specialize in custom bathroom renovations from standard to luxury.
From conception to creation, we make every homeowner’s vision for the perfect bathroom a reality.
Contact Info
Phone: 443-800-1117 | 443-792-0171
Email: info@bathroomremodelingmd.com
Address: Bethesda, MD 20816-2558
Navigation
Subscribe To Our Newsletter
Contact Us
We will get back to you as soon as possible.
Please try again later.
All Rights Reserved | Bathroom Remodeling Of Maryland, Inc.
Website designed by: Designer 1 Media
