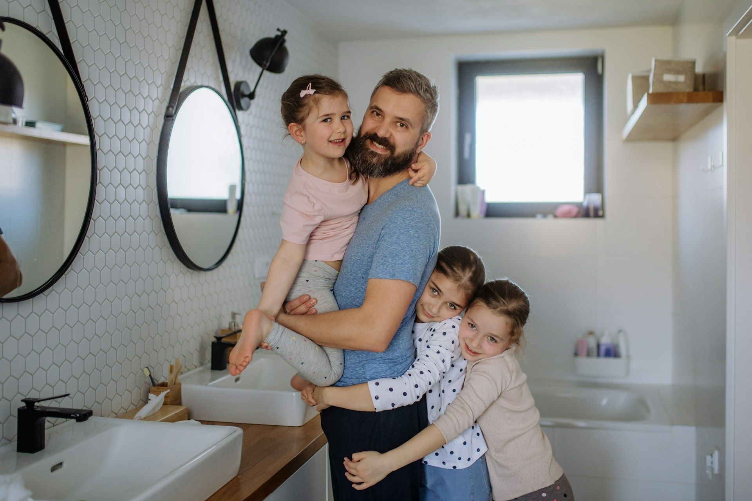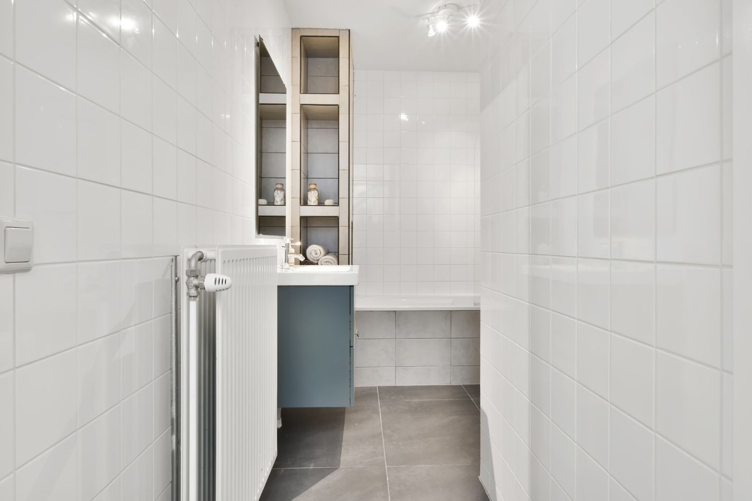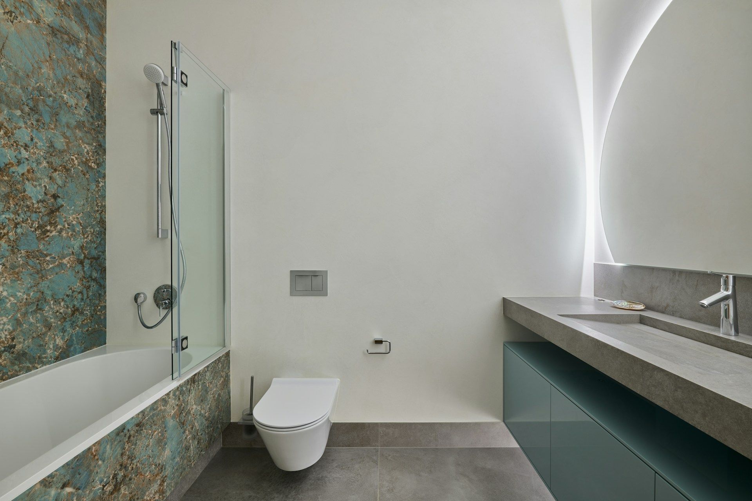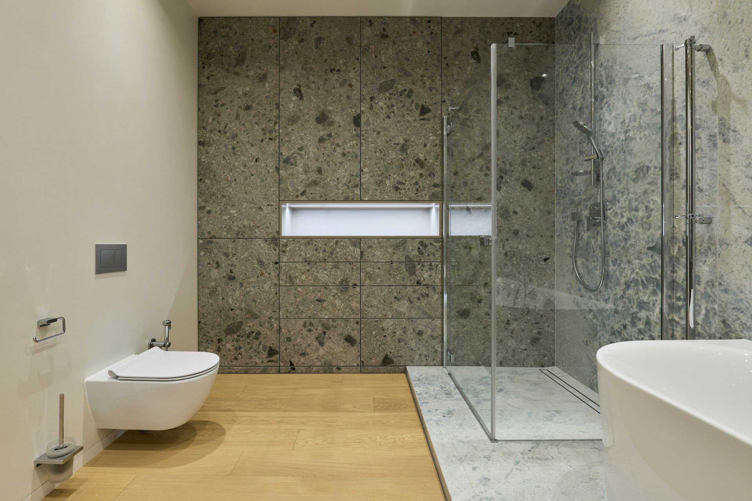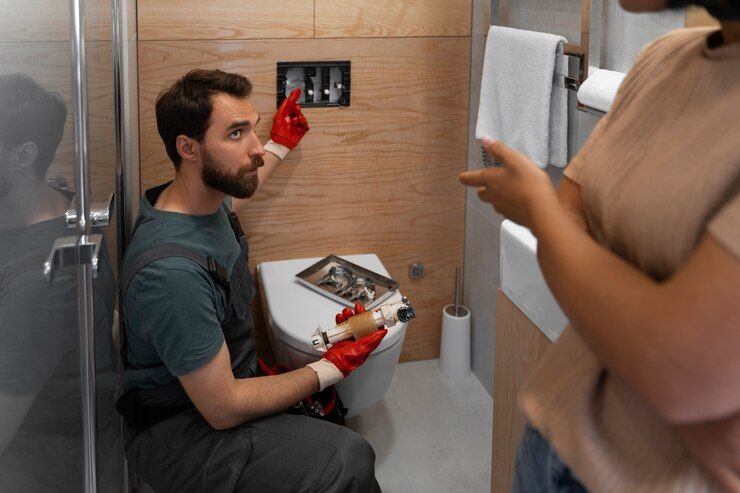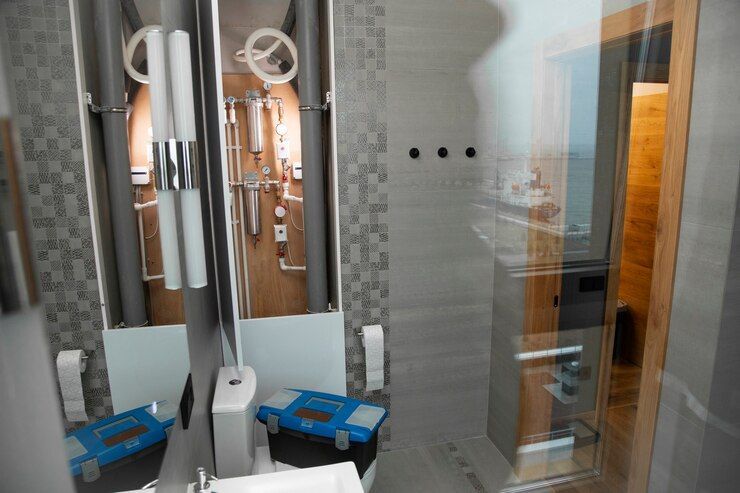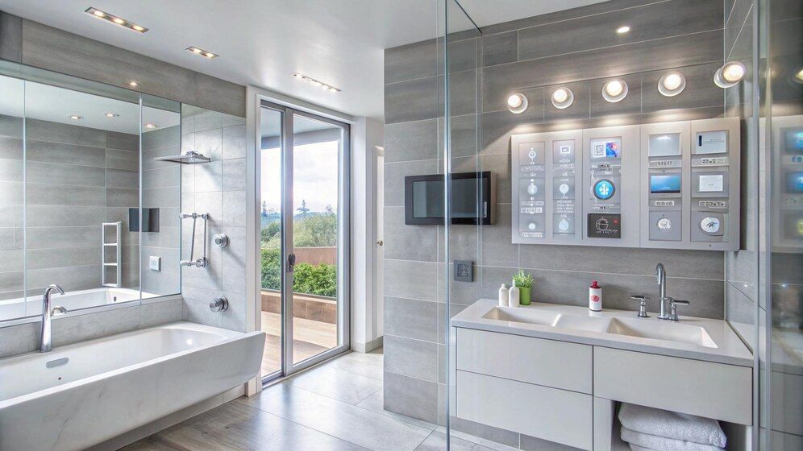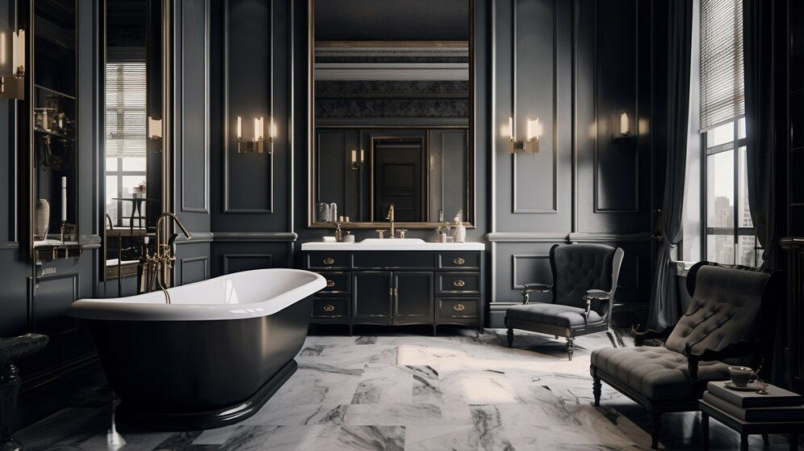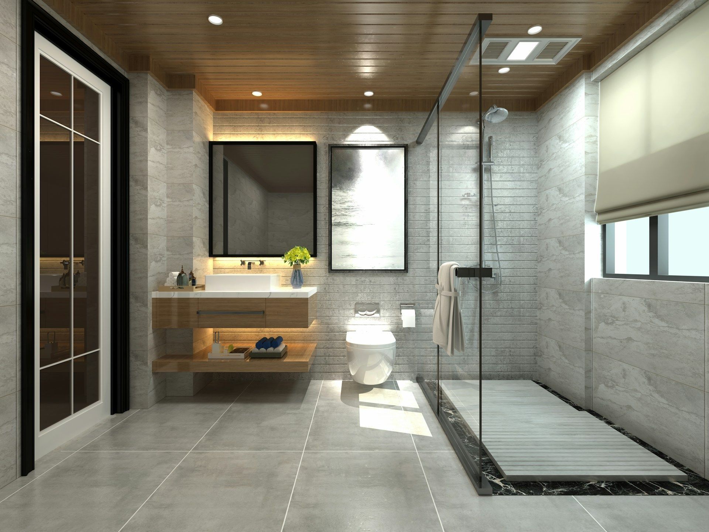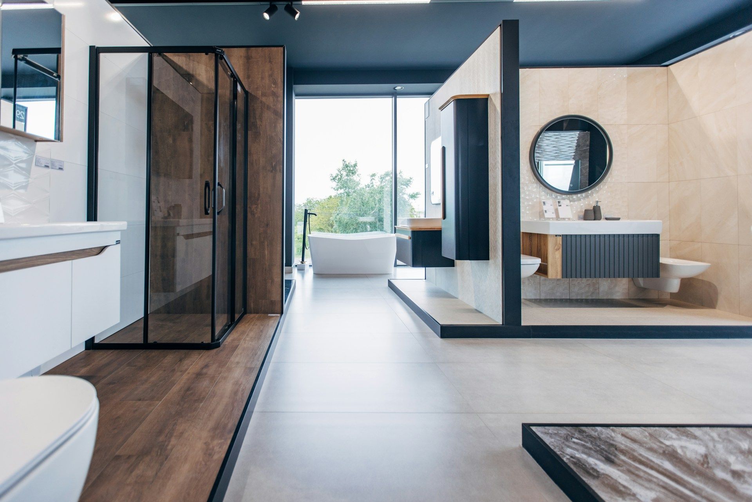Maximizing Small Bathroom Spaces: Design Tips from Bathroom Remodeling Of Maryland
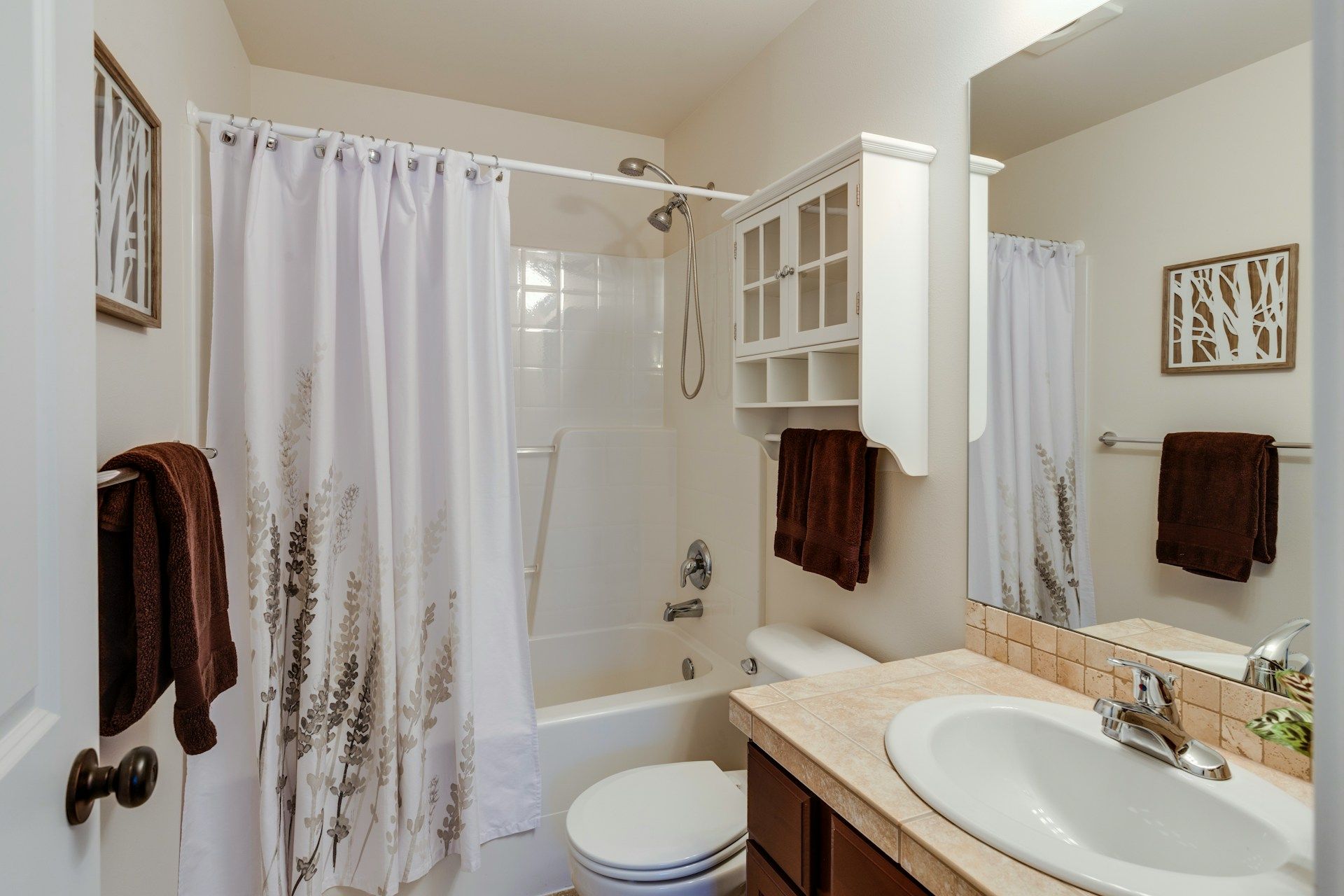
For homeowners working with tight bathroom spaces, balancing functionality and style in a small room can often be challenging. When every inch of space is at a premium, a well-planned renovation becomes essential in transforming a cramped area into a comfortable, functional, and visually appealing sanctuary. With the right design strategies, even the smallest bathrooms can feel more spacious and inviting, turning your compact bathroom into a stylish retreat that meets all your needs.
In this article, we will explore various design tips and techniques that can help maximize your small bathroom space while maintaining a luxurious and stylish atmosphere. Our focus will be on innovative storage solutions, strategic fixture layouts, and clever design elements, such as color schemes and lighting, to optimize both functionality and style.
By implementing these design tips, you'll be on your way to creating a small bathroom renovation that feels spacious, modern, and inviting, all while making efficient use of every square inch.
Innovative Storage Solutions: Organize and Declutter
Perhaps the most significant challenge in small bathroom spaces is finding the right storage options that effectively utilize limited areas. Efficient organization and storage solutions are essential to maintaining a clean, clutter-free space.
1. Vertical Storage:
Make the most of your available wall space by incorporating tall, narrow shelving units, wall-mounted cabinets, or built-in recessed shelves.
2. Over-the-Toilet Storage:
This often-overlooked area can be a perfect spot for a storage cabinet or shelf, providing additional space to store toiletries, linens, and other bathroom necessities.
3. Corner Shelves: Make use of often unused corners with triangular corner shelves or caddies, adding valuable storage opportunities to your small bathroom.
4. Vanity Storage: Opt for a bathroom vanity with built-in storage compartments or drawers, maximizing the space beneath the sink to store toiletries, towels, and cleaning supplies out of sight.
Strategic Fixture Layouts: Optimize Space and Flow
The layout of fixtures in your small bathroom can significantly impact the overall feel and functionality of the space. Careful planning and creative modifications can help maximize your limited square footage.
1. Wall-Mounted Fixtures: Consider wall-mounted options for your sink, toilet, or cabinetry. These fixtures free up floor space, creating the appearance of a larger bathroom while offering ease of cleaning beneath.
2. Floating Vanities: A floating vanity provides a sense of openness and helps visually expand the space by allowing the eye to travel further along the wall. This style also creates additional room for storage or a small wastebasket underneath.
3. Opt for a Single-Sink Vanity: In a small bathroom space, it's often more practical to forego a double-sink vanity in favor of a single-sink option, providing additional counter space while still offering a stylish focal point.
4. Shower-Tub Combos:
For those who want both a shower and a bathtub, installing a shower-tub combo can save valuable floor space while providing the best of both worlds for your bathing preferences.
Clever Design Elements: Create the Illusion of a Larger Space
Design choices, such as color schemes, tile patterns, and lighting, can play a significant role in creating the illusion of a more spacious bathroom.
1. Light Color Scheme: Choose a light and neutral color palette which reflects natural light and creates an airy, open atmosphere. This will make your small bathroom feel more expansive and inviting.
2. Large Format Tiles: Using larger tiles in your small bathroom can minimize the appearance of grout lines, lessening visual clutter and making the space seem larger.
3. Mirrors: Incorporate mirrors in your bathroom design to enhance natural and artificial light, creating a sense of depth and visually enlarging the space.
4. Bright Lighting:
Ensure your bathroom is well-lit with a combination of overhead and task lighting, helping to eliminate shadows and dark corners. Bright, well-lit spaces typically feel larger and more open.
Minimalist Design Approach: Less is More
A minimalist design approach focuses on simplicity, clean lines, and uncluttered spaces. Incorporating this aesthetic in your small bathroom renovation can help maximize space while maintaining an elegant and stylish atmosphere.
1. Streamlined Fixtures: Choose fixtures and hardware with minimal ornamentation, such as geometric shapes and clean lines. This will create a sleek, modern look that visually expands your space.
2. Declutter Surfaces: Keep countertops and other surfaces free of clutter by incorporating smart storage solutions. This makes your small bathroom feel more open and organized.
3. Simplify Your Color Palette: Stick to a simple and cohesive color scheme that extends to walls, flooring, fixtures, and accessories, creating a seamless flow throughout your small bathroom.
4. Embrace Open Spaces: Resist the urge to fill every available nook and cranny with additional storage or decorative elements. Allowing open spaces in your small bathroom can create a sense of airiness and space.
Final Thoughts
Small bathroom renovations present unique challenges in maximizing space while maintaining functionality and style. By utilizing innovative storage solutions, strategic fixture layouts, clever design elements, and a minimalist approach, you can create a functional and inviting bathroom that feels larger and more open than its square footage would suggest.
As experts in custom bathroom renovations, Bathroom Remodeling Of Maryland is here to help you navigate the process of designing and implementing a small bathroom renovation that expertly maximizes your space. Get in touch with our
local bathroom designers today to discuss your project, and together, let's create a stunning and efficient small bathroom retreat that exceeds all expectations.
