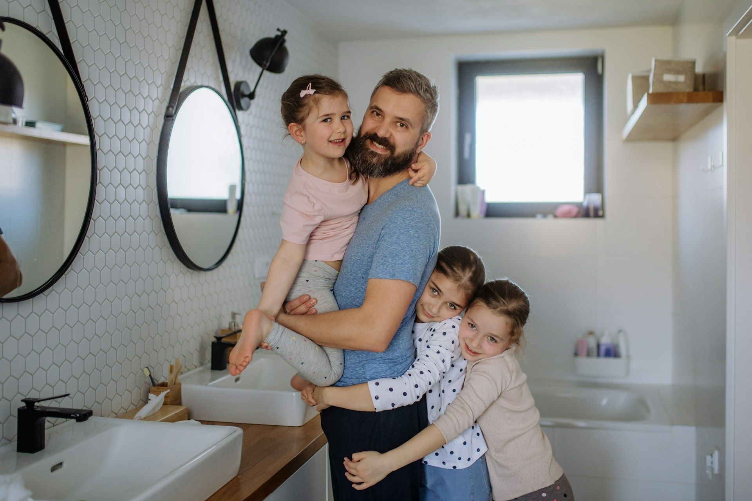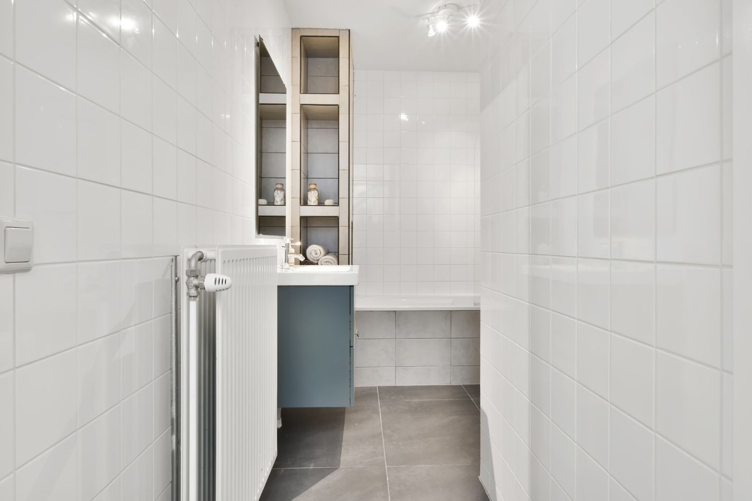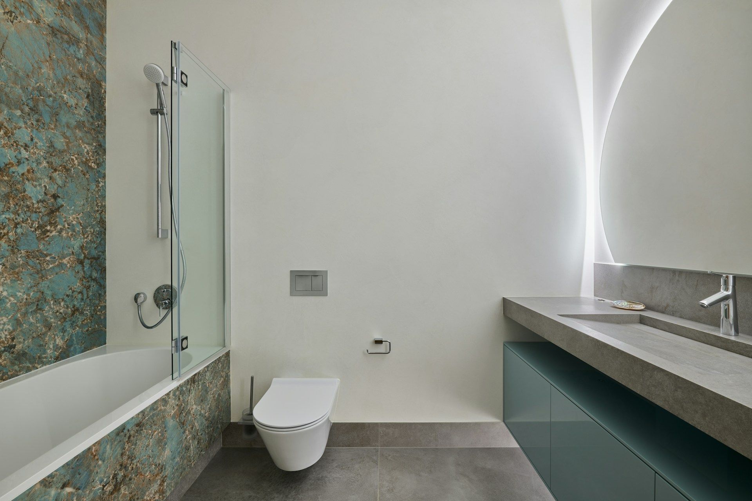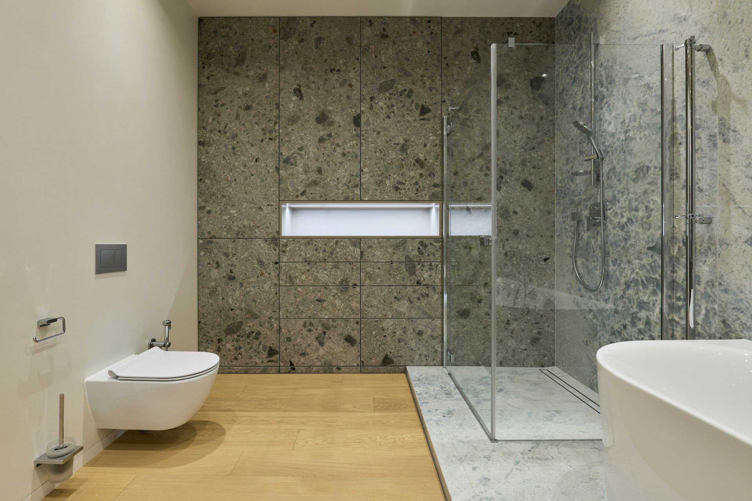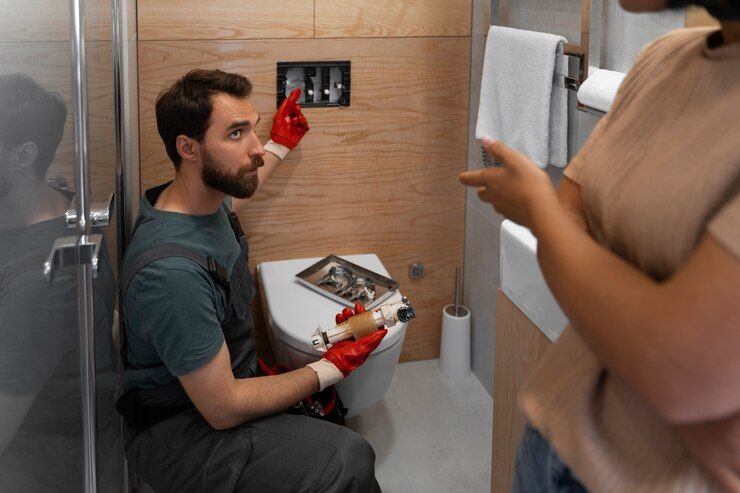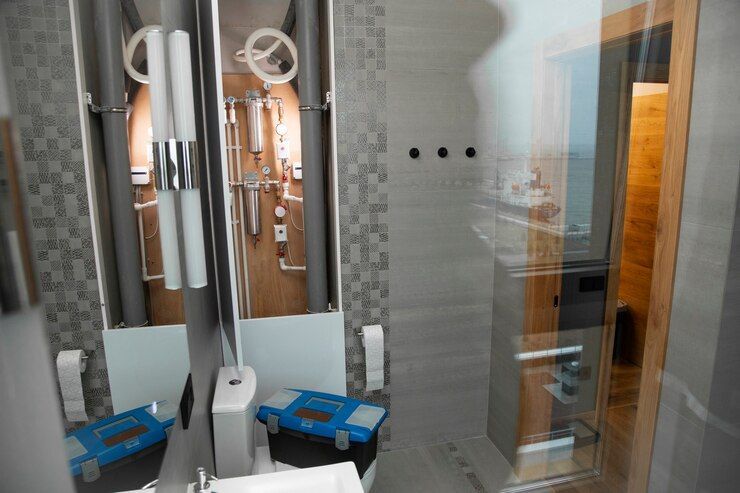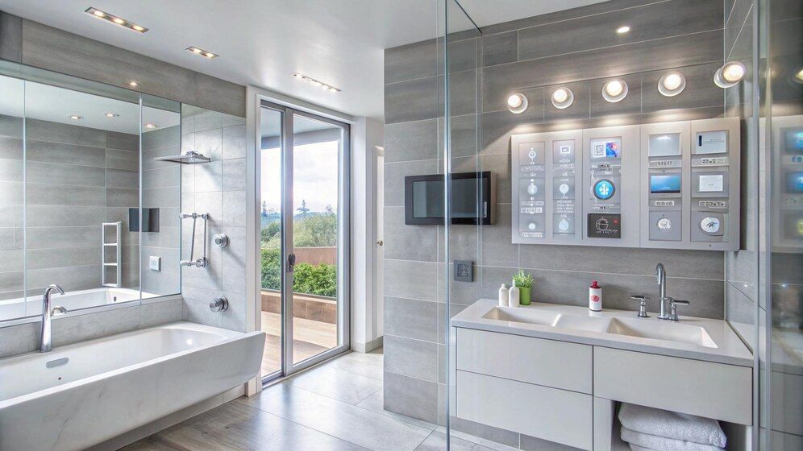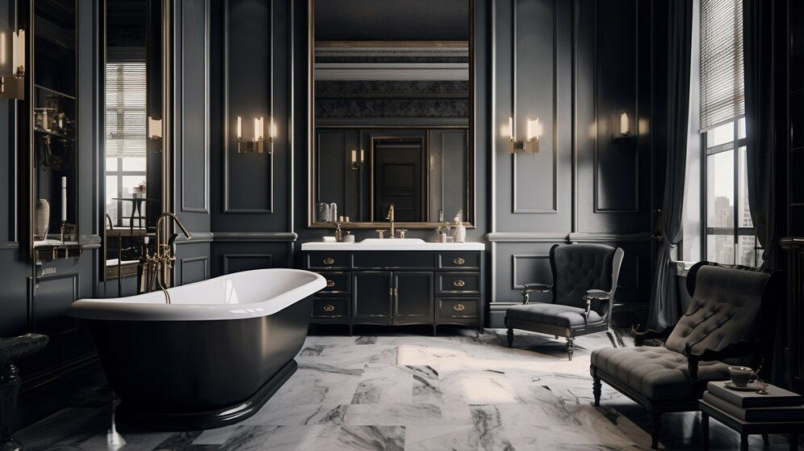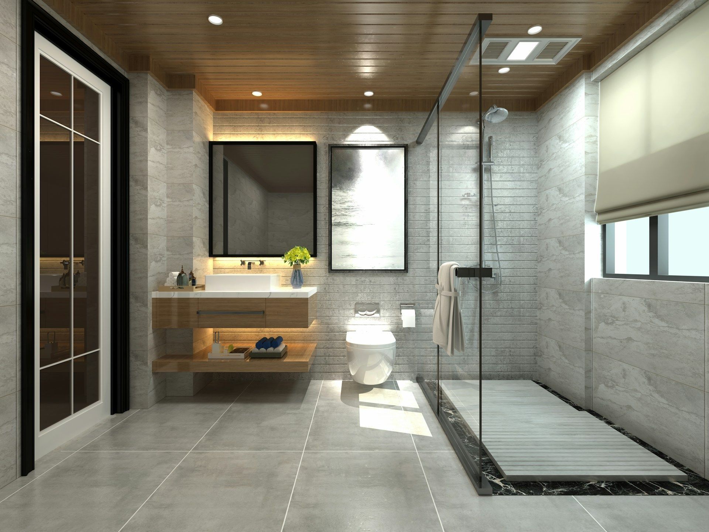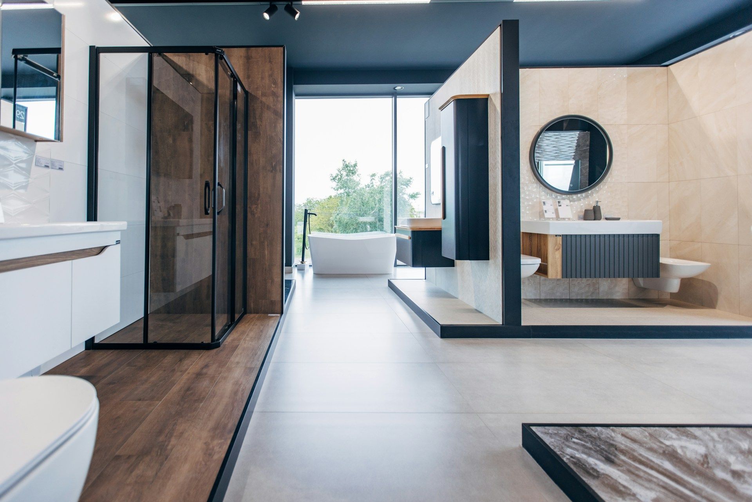Small Bathroom Remodel Ideas: Tips for Maximizing Space and Style
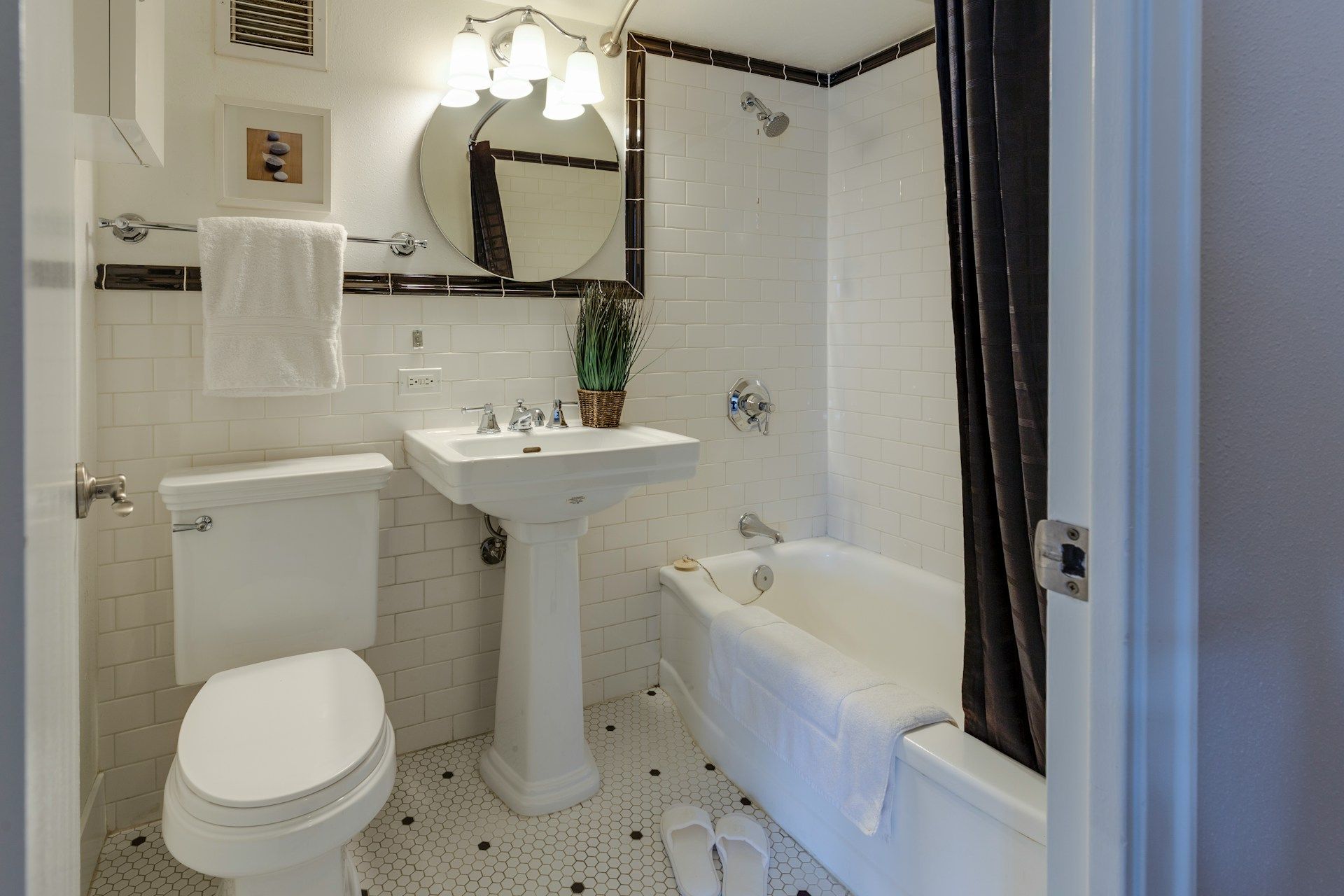
Working with limited square footage can be a challenging aspect of any bathroom remodel, particularly for homeowners looking to create a stylish and functional space without feeling cramped or overcrowded. However, with strategic design choices and clever space-saving solutions, it's possible to achieve a beautiful and comfortable bathroom even in the most compact spaces.
In this article, we will explore various small bathroom remodel ideas, offering tips and suggestions for maximizing space, style, and functionality, regardless of your bathroom's size restrictions.
Ready to start your small bathroom remodel? Allow our expert team at Bathroom Remodeling Of Maryland, Inc. to help you create a gorgeous, functional space that maximizes every inch of your limited square footage.
Smart Layouts
A well-designed layout can make all the difference in a small bathroom, ensuring that every inch of available space is utilized effectively and essential fixtures and amenities are accommodated. Here are some tips for planning a smart small bathroom layout:
1. Prioritize key features: Identify the key features and fixtures you need in your bathroom, such as a sink, toilet, and shower or bathtub, and design the layout around these essential elements.
2. Choose a functional arrangement: Arrange fixtures in a manner that maximizes convenience and ease of use while minimizing barriers and obstructions to movement within the space.
3. Consider traffic flow: Keep in mind the importance of clear pathways and traffic flow, ensuring that doors and drawers can be opened and closed without obstruction and that there is sufficient space to maneuver within the bathroom.
Space-saving Fixtures and Features
Innovative and compact fixtures and features can help save valuable floor space in a small bathroom, making it feel less cramped and more comfortable. Some popular space-saving options include:
1. Wall-mounted sinks: Opt for a wall-mounted sink to free up valuable floor space and create a more open and airy feel in your bathroom.
2. Corner-mounted toilets: Consider a corner-mounted toilet, which can save space by utilizing an otherwise unused area of your bathroom.
3. Foldable or retractable shower seats: For those who require a shower seat, choose a foldable or retractable option that can be stowed away when not in use, freeing up valuable space within the shower enclosure.
4. Sliding or pocket doors: Replace traditional swinging doors with sliding or pocket doors to save floor space and prevent obstructions in tight areas.
Storage Solutions
Clever storage ideas and solutions can help keep your small bathroom organized and clutter-free while maximizing limited space. Consider these storage options:
1. Built-in shelving: Incorporate built-in shelving or recessed niches into your bathroom design to provide space for toiletries, towels, and other necessities without encroaching on valuable floor space.
2. Recessed medicine cabinets: Install a recessed medicine cabinet above your sink or vanity for additional storage space that doesn't protrude into the room.
3. Custom storage solutions: Work with a professional to design custom storage solutions tailored to your specific needs, such as pull-out drawers in unused spaces or floor-to-ceiling cabinets that maximize vertical storage.
Visual Enhancements
Creating the illusion of a larger space can go a long way in making your small bathroom feel more open and inviting. Utilize these techniques for enhancing visual perception:
1. Light colors: Use light and neutral colors on walls, floors, and fixtures to create a sense of openness and make the room appear larger than it actually is. White, soft grays, and pastel hues are ideal choices for small bathroom spaces.
2. Mirrors: Incorporate mirrors into your bathroom design to visually expand the space by reflecting light and creating the illusion of depth. Consider adding a large vanity mirror or a full-length mirror on a wall facing the door.
3. Strategic lighting: Opt for bright, well-placed lighting that helps illuminate all corners of your small bathroom. Install wall sconces on either side of the vanity mirror, use recessed lighting in the shower or bathtub area, and consider adding a skylight or larger window to bring in natural light.
Conclusion
While remodeling a small bathroom may present unique challenges, with strategic planning and innovative design solutions, it’s possible to create an inviting and functional space that maximizes every inch of available square footage. You can transform your compact bathroom into a stylish and comfortable sanctuary by focusing on smart layouts, space-saving fixtures and features, clever storage solutions, and visual enhancements.
The experienced team at Bathroom Remodeling Of Maryland, Inc. is ready to help you make the most of your
small bathroom remodel project. Contact us today to schedule a consultation and begin the journey toward your ideal bathroom space.
